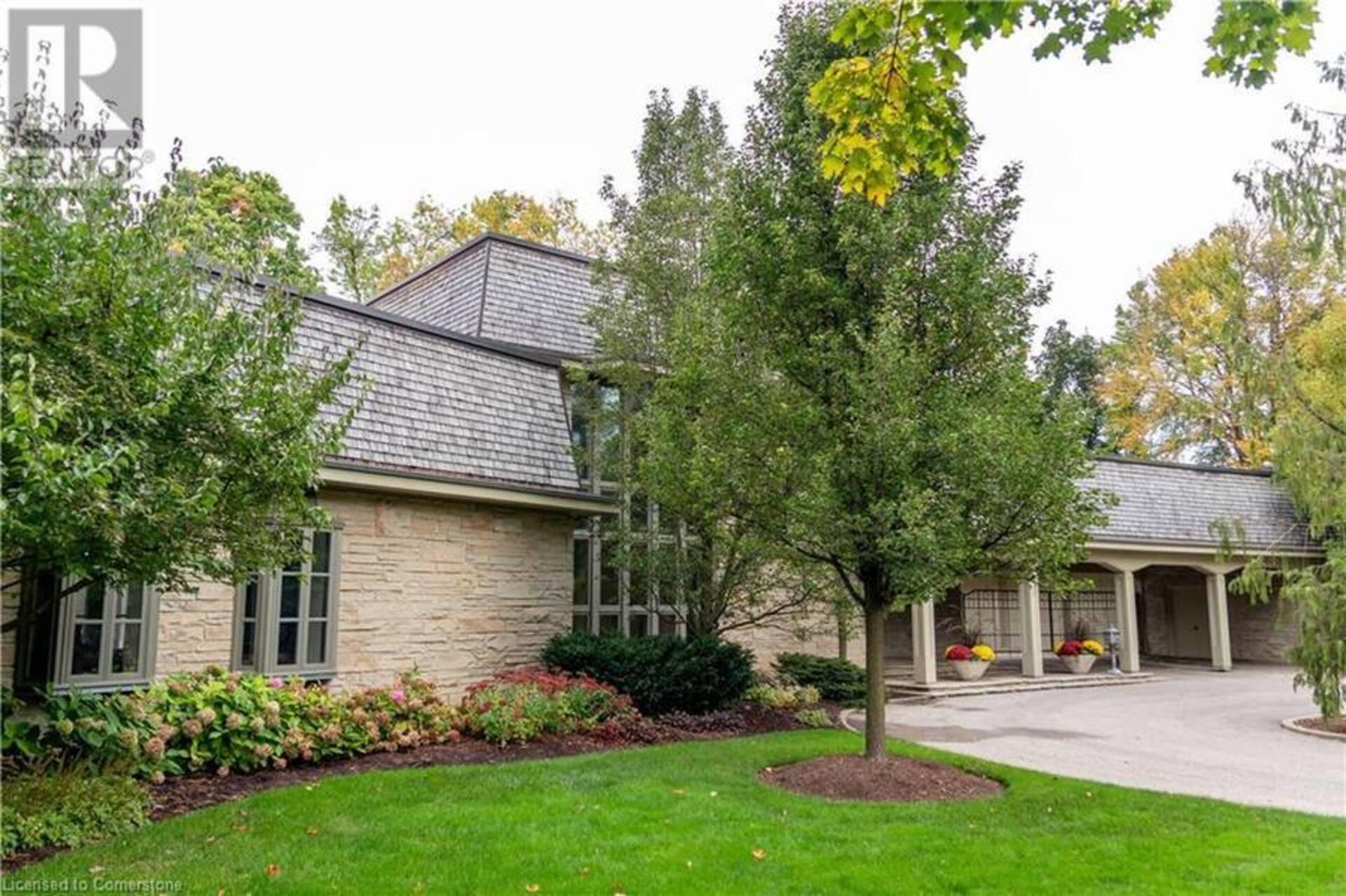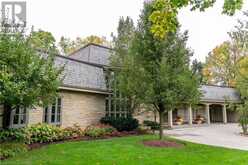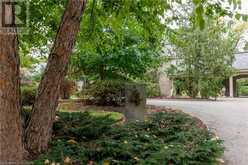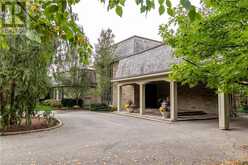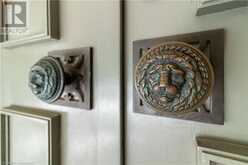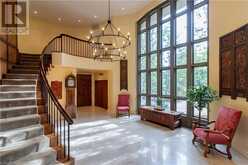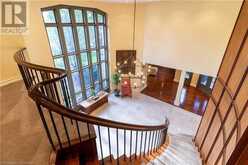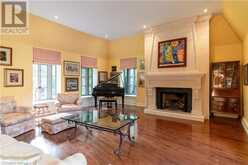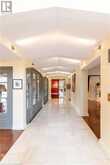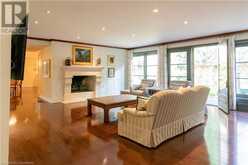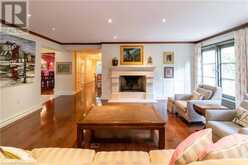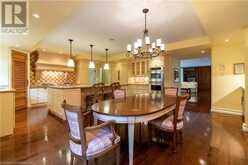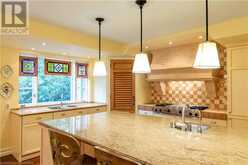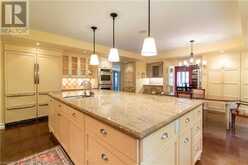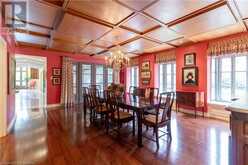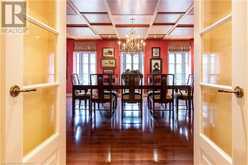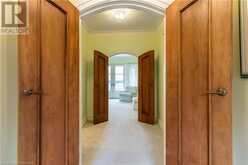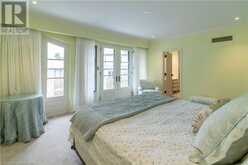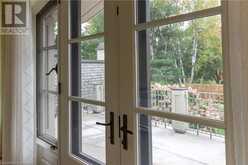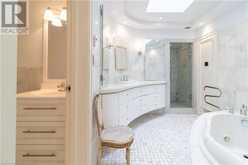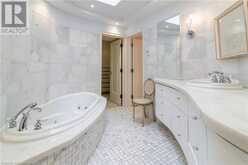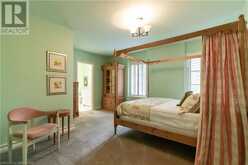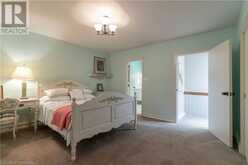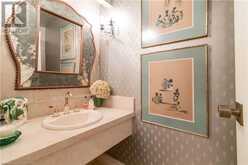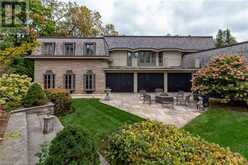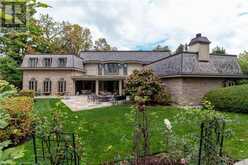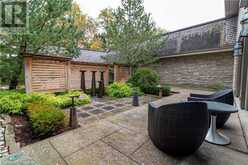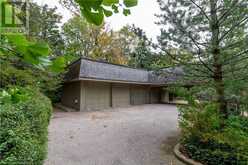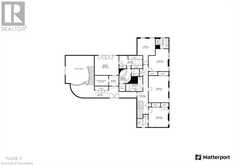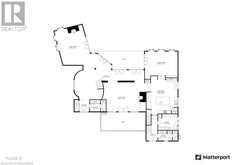4 WESTGATE Walk, Kitchener, Ontario
$4,500,000
- 4 Beds
- 7 Baths
- 7,481 Square Feet
Set back from the street and surrounded by lush mature gardens, 4 Westgate Walk sits on .82 acres with 177 feet of street frontage. Designed by renowned architect Eberhard Zeidler, this nearly 7,000-square-foot home emphasizes grand spaces, soaring ceilings, and captivating design features that will impress discerning buyers. The grand entry hall creates a breathtaking first impression with its spiral staircase, rosewood millwork, wrought iron chandelier, and original marble flooring. To the left upon entry, observers will find the formal parlour featuring a grand piano and custom fireplace, ideal for hosting gatherings or quiet nights with family. To the right, one of Zeidler’s unique features presents angled ceiling details and complementary lighting in the gallery. The formal dining room showcases custom rosewood details that encompass the entire ceiling, built-in cabinetry, and garden windows that flood the space with abundant natural light. The kitchen, custom built by Homestead Woodworks, includes a large island, built-in appliances, and ample storage space. On the east side of the estate, a spacious sitting room orients around a grand fireplace and features double doors that open onto a flagstone courtyard with tranquil fountains and gardens. A highlight of the west side of the main level is the covered porch, which has electric screens and views of the extensive gardens, complemented by an original stone masonry retaining wall. The estate is enveloped by majestic mature trees, creating a park-like atmosphere that offers privacy and beauty. The upper level includes four spacious bedrooms—three with ensuites—and a home office that could easily serve as a fifth bedroom or sitting area. The porte-cochère creates a striking impression as it leads to a majestic gate through which vehicles can enter a three-car garage, completing this exceptional property. (id:23309)
- Listing ID: 40665714
- Property Type: Single Family
- Year Built: 1961
Schedule a Tour
Schedule Private Tour
The Team Vadala would happily provide a private viewing if you would like to schedule a tour.
Match your Lifestyle with your Home
Contact the Team Vadala, who specializes in Kitchener real estate, on how to match your lifestyle with your ideal home.
Get Started Now
Lifestyle Matchmaker
Let the Team Vadala find a property to match your lifestyle.
Listing provided by CONDO CULTURE, BROKERAGE
MLS®, REALTOR®, and the associated logos are trademarks of the Canadian Real Estate Association.
This REALTOR.ca listing content is owned and licensed by REALTOR® members of the Canadian Real Estate Association. This property for sale is located at 4 WESTGATE Walk in Kitchener Ontario. It was last modified on October 22nd, 2024. Contact the Team Vadala to schedule a viewing or to discover other Kitchener homes for sale.

