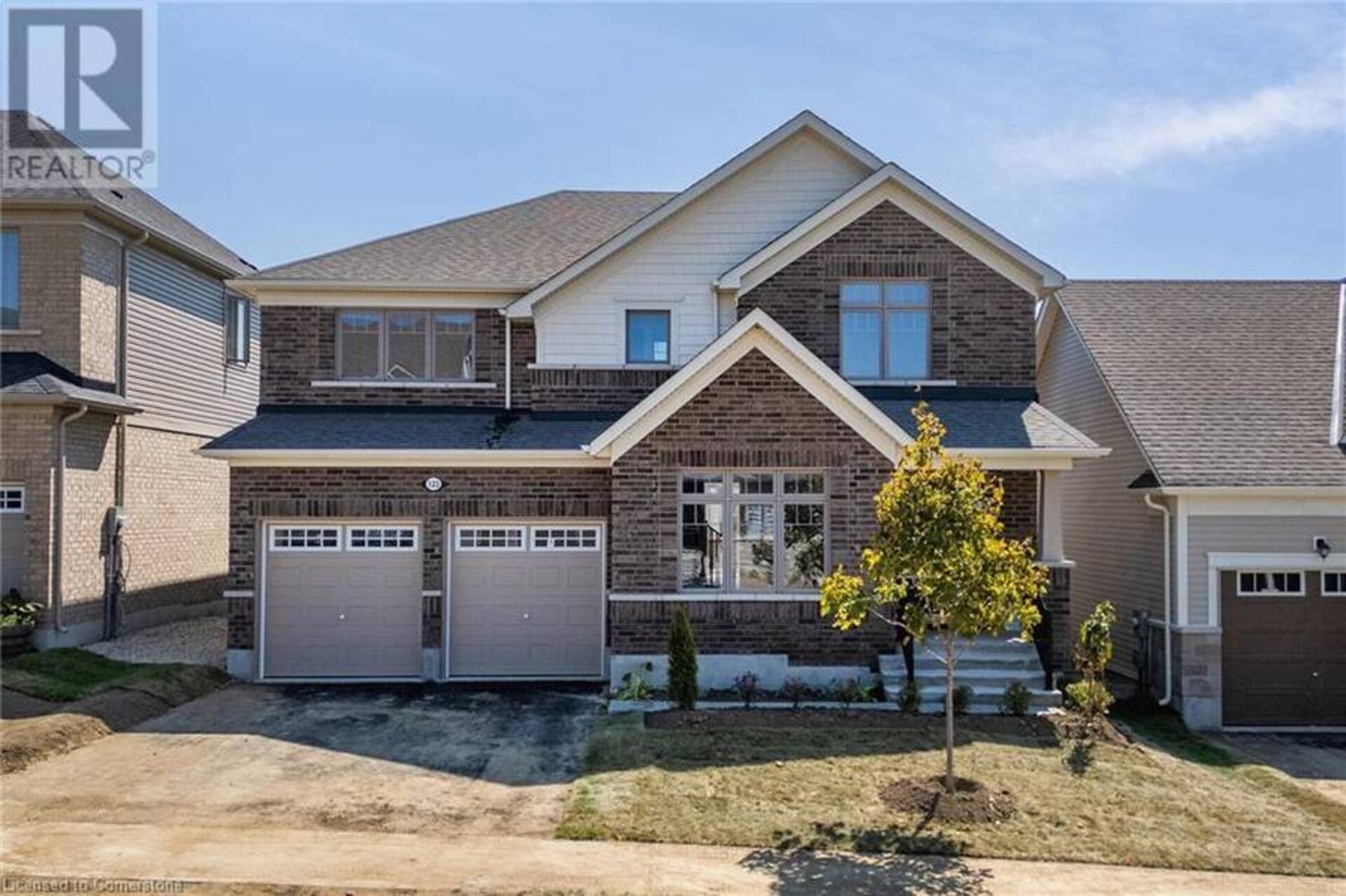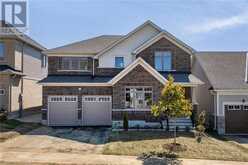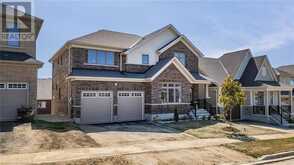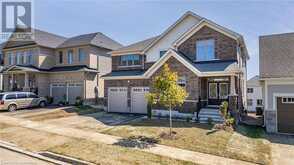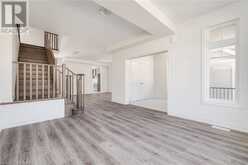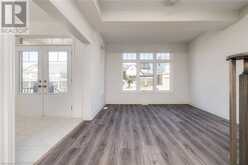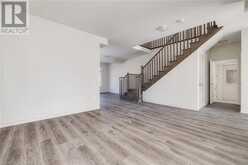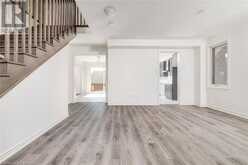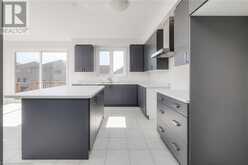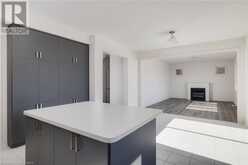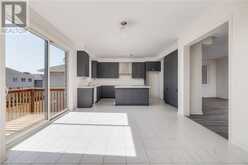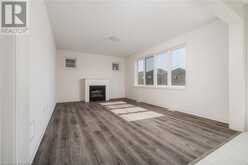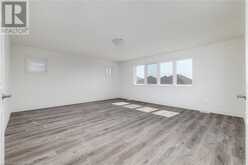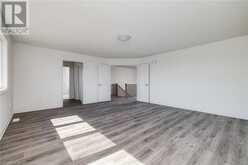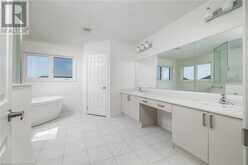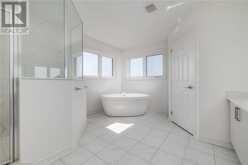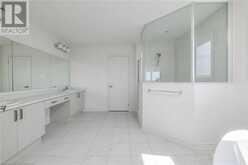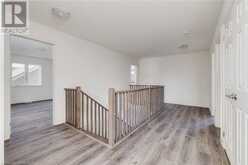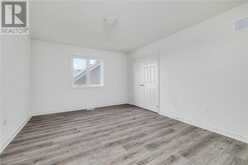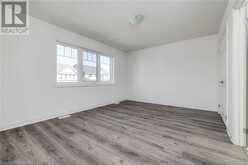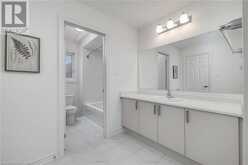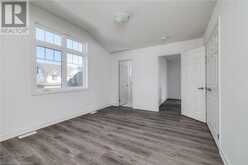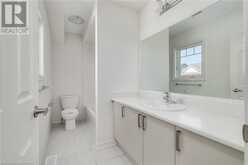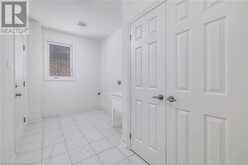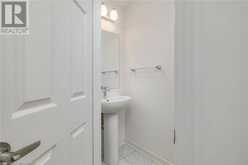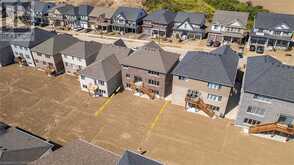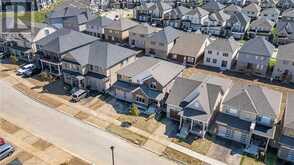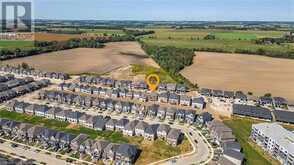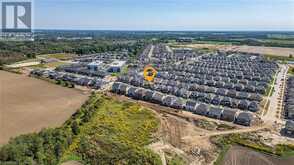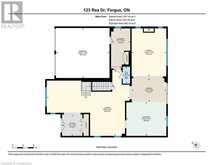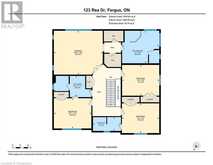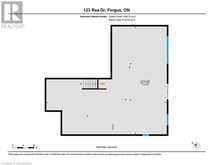123 REA Drive, Fergus, Ontario
$3,400 / Monthly
- 4 Beds
- 4 Baths
- 3,073 Square Feet
Discover this stunning and stately 3,000+ sq ft two-storey home in picturesque Fergus, featuring 4 generously sized bedrooms, 3 with ensuite bathrooms. The grand foyer leads to a vast open-concept main floor with high ceilings, an airy staircase, and an elegant dining and entertaining area. The upgraded kitchen boasts a central island and seamlessly connects to a spacious family room with a gas fireplace and oversized walkout sliders to the rear deck and yard. The main floor also includes a convenient powder room, mudroom/laundry room, and garage access. Upstairs, the massive primary bedroom offers a luxurious five-piece spa ensuite and walk-in closet, while the basement provides a fantastic in-law suite potential with rough-in plumbing, an open layout, large windows, and a walkout to the rear yard. This opulent home is truly a must-see. (id:23309)
- Listing ID: 40643851
- Property Type: Single Family
- Year Built: 2024
Schedule a Tour
Schedule Private Tour
The Team Vadala would happily provide a private viewing if you would like to schedule a tour.
Match your Lifestyle with your Home
Contact the Team Vadala, who specializes in Fergus real estate, on how to match your lifestyle with your ideal home.
Get Started Now
Lifestyle Matchmaker
Let the Team Vadala find a property to match your lifestyle.
Listing provided by EXP REALTY
MLS®, REALTOR®, and the associated logos are trademarks of the Canadian Real Estate Association.
This REALTOR.ca listing content is owned and licensed by REALTOR® members of the Canadian Real Estate Association. This property for sale is located at 123 REA Drive in Fergus Ontario. It was last modified on October 22nd, 2024. Contact the Team Vadala to schedule a viewing or to discover other Fergus real estate for sale.

